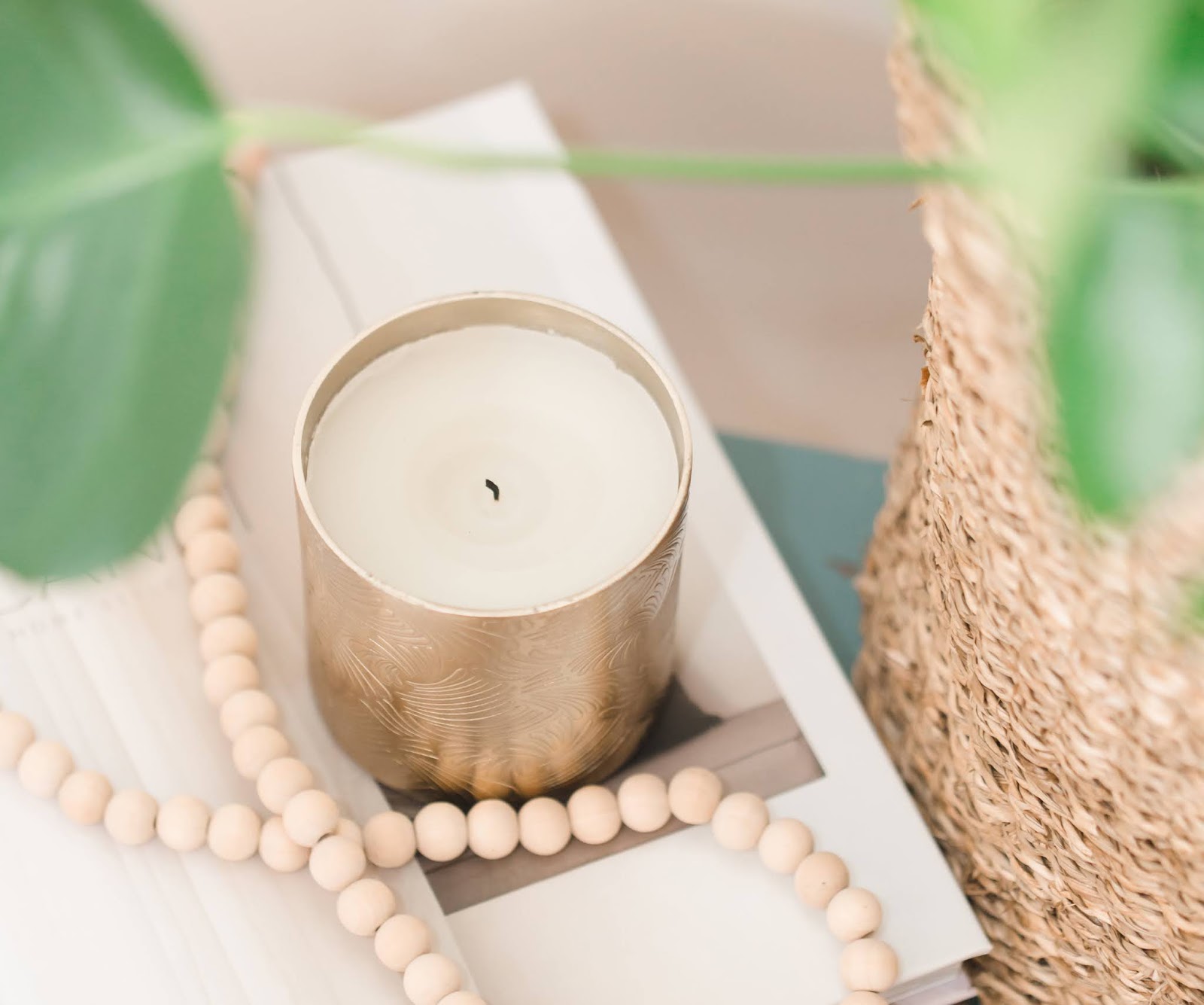Let the destruction begin! To make room for a new Ventahood, the old one was torn out, along with the cabinet above it. The new Ventahood must be installed at a higher elevation than the old one, so we will be building a new cabinet to accommodate that requirement.
Notice the scrap of original wallpaper. Is it not beautiful? Too bad bright, cheerful kitchens are not in vogue today with mainstream decorators. My house was built using double wall construction which means the studs were sheathed with a layer of lumber (usually rough sawn) on both sides. In the case of my house, ship lap was used. Double wall construction was very common before the invention of drywall. Canvas was tacked to the lumber and wallpaper was glued to the canvas.
Here is a closer view of the ship lap. Notice the various finishes. People have been repurposing and salvaging long before it was trendy to do so! Underneath the sheet of stainless steel backsplash behind the stove, the wall had tongue and groove pine paneling which we removed. There is one board remaining in the photo above. The paneling will be salvaged to use elsewhere in the kitchen.
Another part of the remodel has been to wall up the strange extra door. Actually, this step was awhile back when I remodeled the other room.
The pantry closet was torn out to make room for a new pantry cabinet with pullout drawers. Each drawer has two shelves and operates on smooth drawer glides. Everything has been emptied out of the cabinets. You can see baking pans by the new pantry and spices lined up on the floor in the dining room beyond.
The door casings have been stripped using the heat gun.
Once the cabinets were emptied out, the doors were removed. New doors are being built. The cabinets had previously been painted with a very stiff brush which left noticeable brush marks; therefore, I decided to strip and sand the cabinet face frames.
Some of the face frames needed to be replaced.
I stripped the base cabinet face frames, too. The panel below the sink has those wonderful vents so typical of 1940s and 50s kitchens. I covered everything with kitchen towels to keep the sanding dust under control.
It has been a lot of work so far, but the vision I have for the finished product keeps me motivated.




















