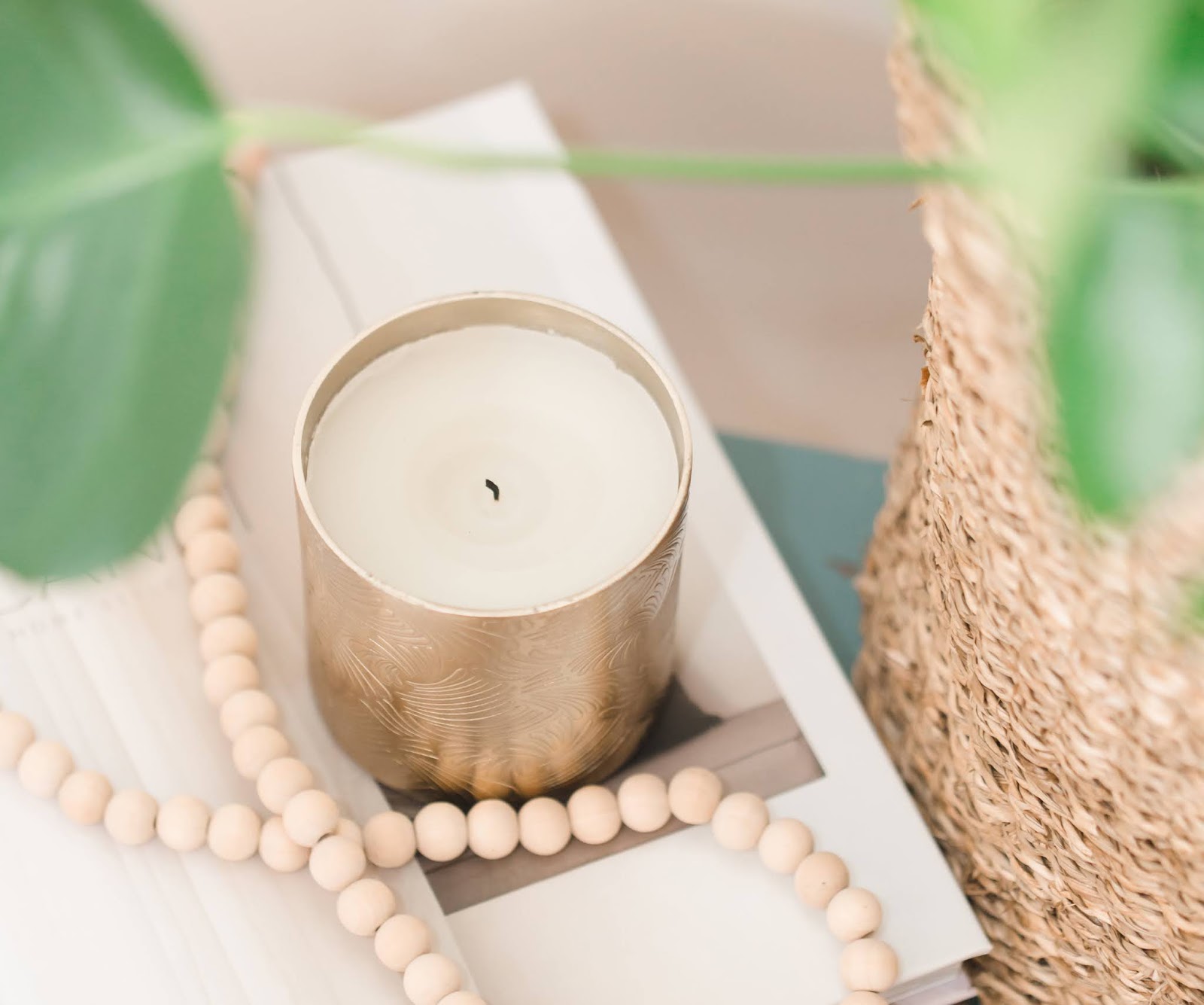I know it has been awhile since I posted progress of the kitchen. Between actually doing the work and some business travel that came up, I have not had much time for posting. I have been trying to take pictures along the way, though, so I'll share the progress over the next few days.
One of the first things we did was install under cabinet lighting. We wired to a switch that used to be for a disposal. Then, we added luan plywood to the bottom of the upper cabinets to hide the wiring and also cover an opening at the back corner behind the cabinet. To hide the raw edge of the plywood, a decorative moulding was added to the bottom of the cabinet.
Another item I desired was a scalloped apron connecting the upper cabinets above the sink. I have always admired these in vintage kitchens and for some reason, my vintage kitchen did not have one. It is time to remedy that situation! The apron had to be done in multiple pieces, so that is why only the top portion is shown in this photo.
Two coats of primer have been applied to the walls to cover the brick red. The light fixture will be moved to a better location.
Because of irreparable damage, we chose to remove the existing baseboards. The pattern is still available, so we ordered new ones from the lumber yard. Next, we began stripping the wainscoating using the heat gun. Initially, I had not planned to do this step since there was not any evidence of peeling. However, the new baseboards will not be quite as tall as the original ones and the paint ridge had to be removed. Once we started, it was pretty clear that all of it was going to require stripping.
While my mom and I were working on stripping the wainscoating, my dad was busy framing up a small wall beside the refrigerator. I wanted to give the appliance a more defined space and also wanted to add a cabinet above the refrigerator for additional storage. We added framing to bring the cabinet out so that it would not be too deep to access.
Then came the drywall. Here it is, taped and bedded.
And once it was floated out.
At this point, we moved the light fixture junction box. I accidentally cut off the fixture in the photo but you can see the glow from the light bulb. I wanted a wall fixture right above the table similar to those I have seen in movies from the 1940s. The fixture itself will be replaced with one more retro in design that I have on order from Schoolhouse Electric. The stripping on the portion of the wainscoating to the left of the wall is complete.
We are still working on the area behind the refrigerator.
Also, we primed and painted the drawer fronts and face frames of the pantry.
Whew! That's it for now. I'll share more progress tomorrow.
One of the first things we did was install under cabinet lighting. We wired to a switch that used to be for a disposal. Then, we added luan plywood to the bottom of the upper cabinets to hide the wiring and also cover an opening at the back corner behind the cabinet. To hide the raw edge of the plywood, a decorative moulding was added to the bottom of the cabinet.
Another item I desired was a scalloped apron connecting the upper cabinets above the sink. I have always admired these in vintage kitchens and for some reason, my vintage kitchen did not have one. It is time to remedy that situation! The apron had to be done in multiple pieces, so that is why only the top portion is shown in this photo.
Two coats of primer have been applied to the walls to cover the brick red. The light fixture will be moved to a better location.
Because of irreparable damage, we chose to remove the existing baseboards. The pattern is still available, so we ordered new ones from the lumber yard. Next, we began stripping the wainscoating using the heat gun. Initially, I had not planned to do this step since there was not any evidence of peeling. However, the new baseboards will not be quite as tall as the original ones and the paint ridge had to be removed. Once we started, it was pretty clear that all of it was going to require stripping.
Then came the drywall. Here it is, taped and bedded.
And once it was floated out.
At this point, we moved the light fixture junction box. I accidentally cut off the fixture in the photo but you can see the glow from the light bulb. I wanted a wall fixture right above the table similar to those I have seen in movies from the 1940s. The fixture itself will be replaced with one more retro in design that I have on order from Schoolhouse Electric. The stripping on the portion of the wainscoating to the left of the wall is complete.
We are still working on the area behind the refrigerator.
Also, we primed and painted the drawer fronts and face frames of the pantry.
Whew! That's it for now. I'll share more progress tomorrow.






















